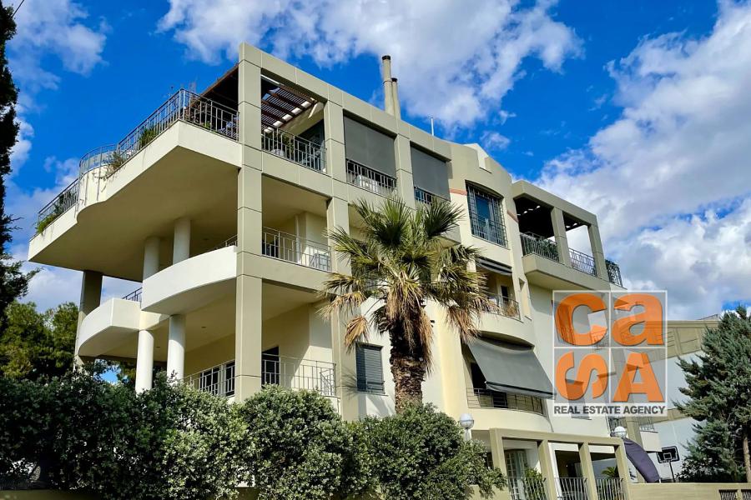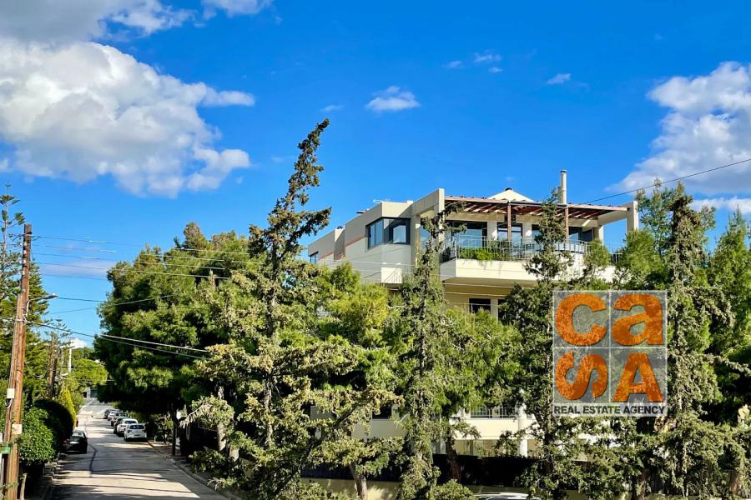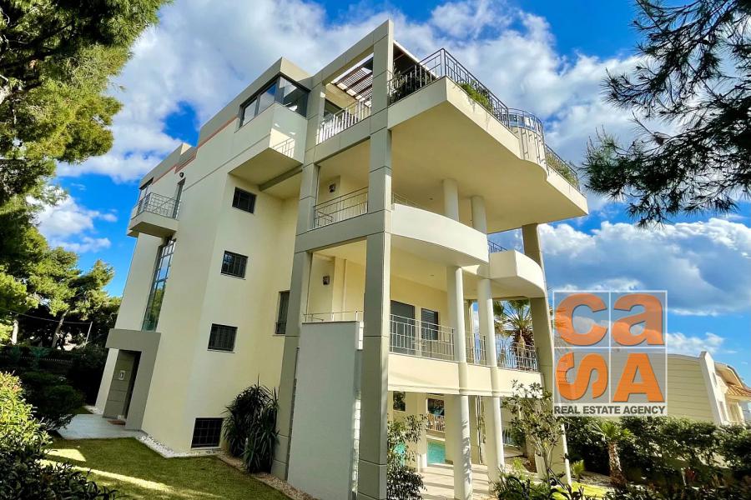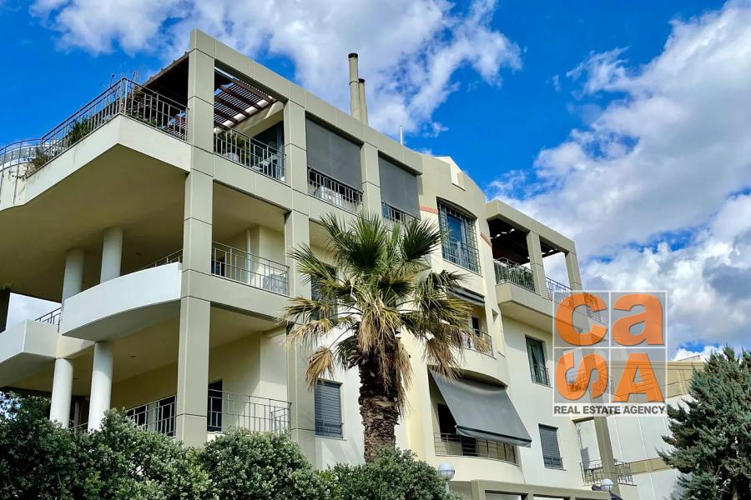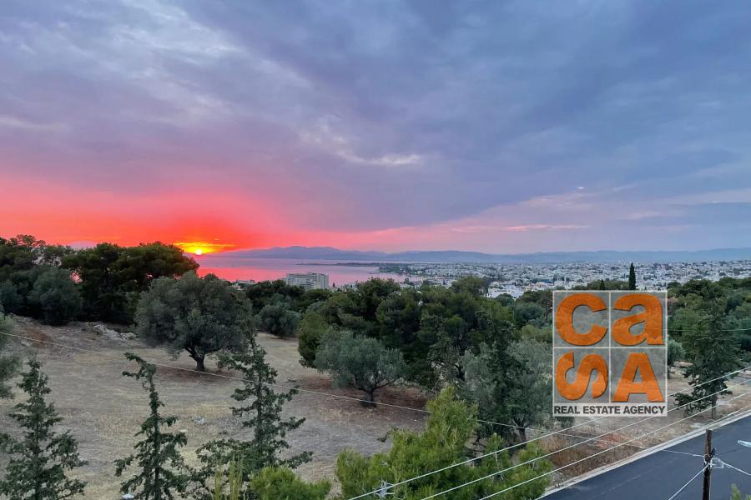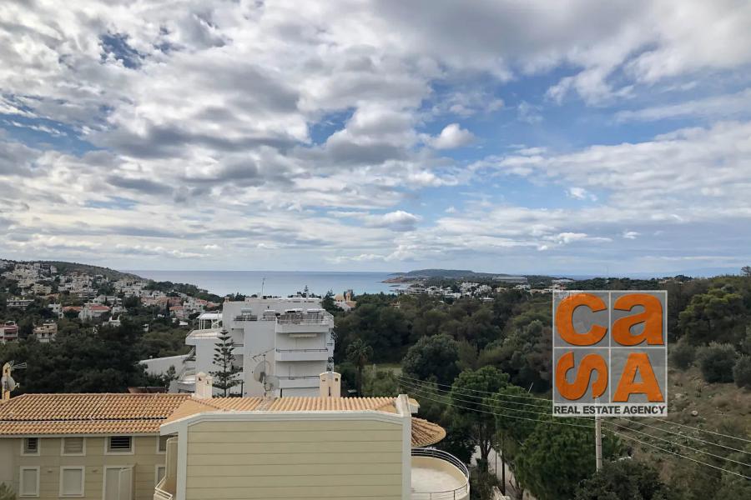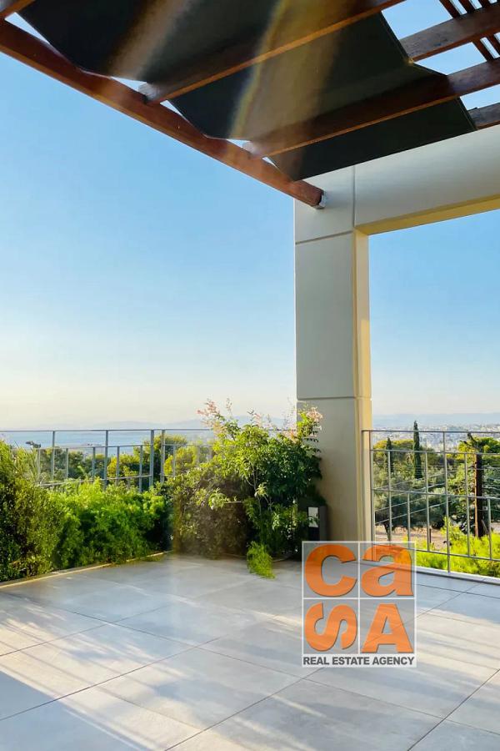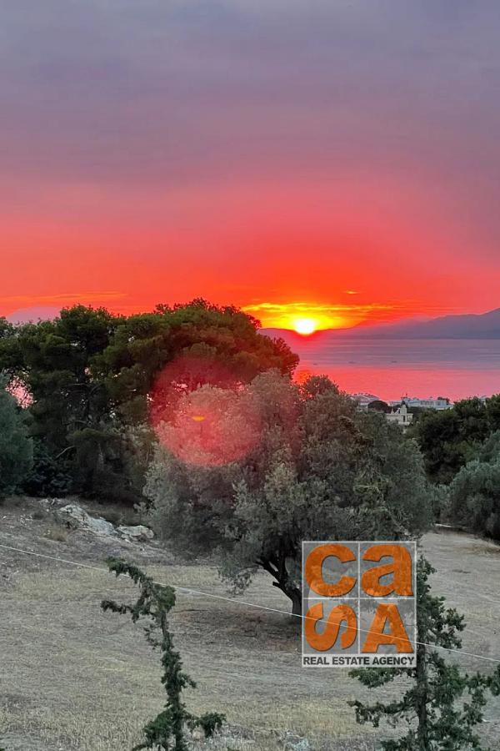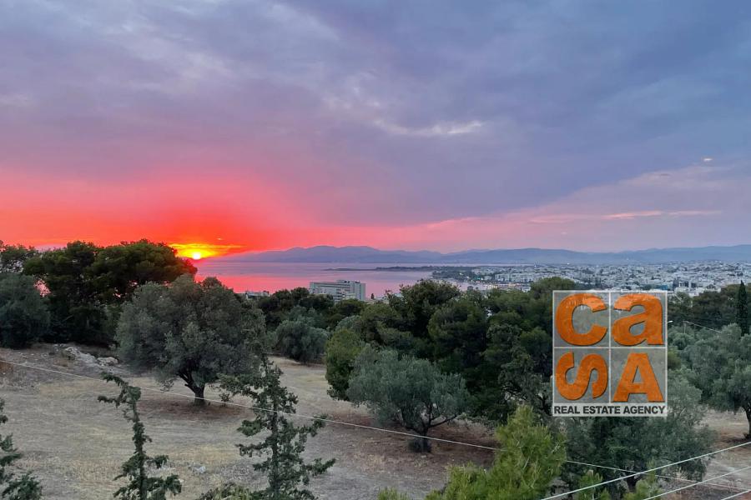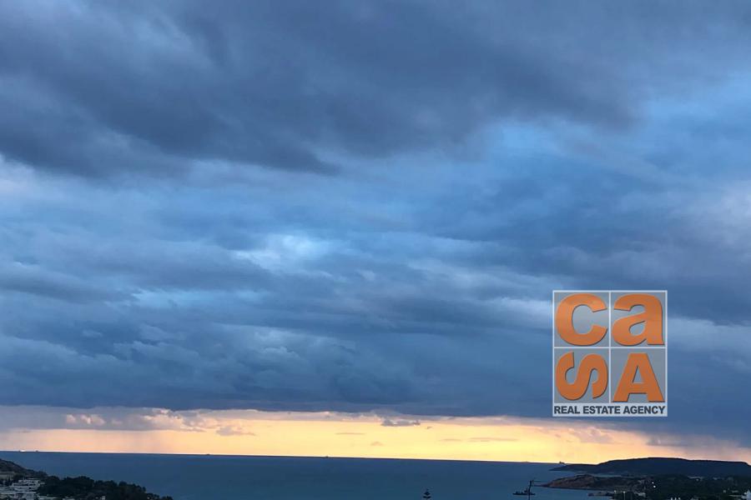VOULIAGMENI, Building (residential), Sale, 650 sq.m
Property Details
- Listing Code:
- 15133
- Area:
- ATTICA
- Suburb:
- VOULIAGMENI
- Status:
- Sale
- Type:
- Building (residential)
- Year:
- 1996
- Size:
- 650 m2
- on a plot:
- 760 m2
- Level:
- Basement, 1st, 2nd, 3rd
- Price:
- € 4,900,000
Property Description
Residential building situated in Vouliagmeni hills, consisting of a 2-floor penthouse maisonette, a single floor apartment, a large fully equipped studio and a large pilotis area with a swimming pool and lounging space plus around 200 m2 garden.
Boasting a total living space of approximately 600 square meters (m2), this impressive property is nestled on a generous plot of 760 m2. This building enjoys a prime position on a corner plot in Vouliagmeni suburb close to the premium Tennis Clubs and Four Seasons Astir Beach. Also a 15-min ride to El. Venizelos airport and a 10-min ride to Glyfada downtown shopping district.
2nd & 3rd Floor Penthouse Maisonette:
-Voluminous lounge and double seating area that can host 10+ seated persons, also featuring a tasteful double-sided fireplace and a dining table for 10 to 12 persons.
-Separate eat-in large 30 m2 kitchen space with pantry room and all appliances included.
-Two large panoramic verandas with wooden pergola and views to Vouliagmeni, Kavouri, Glyfada and further up to Piraeus, whole Attica Riviera coastline views.
-Three bedrooms, one master suite with en-suite bathroom with XL shower area.
-Two bathrooms and one marble WC for guests.
-Additional amenities such as an armored door, air-conditioning, alarm system and solar panels for hot water.
Total area 296 m2.
1st Floor Apartment:
Bright and airy lounge area with fully equipped contemporary open-plan kitchen.
BEDROOMS: — One en-suite bedroom with shower bathroom and closet space — One kid’s bedroom (can be converted into a walking closet or guest bedroom) with one shower bathroom and washing machine.
Fully-equipped with air condition split wall units in all rooms for optimum comfort, double glazed windows ensuring a tranquil environment and enhanced security with an armored door and alarm system.
Total area 142 m2.
Ground Floor Pilotis & ENTRANCE (Fidipidou st.)
Spacious lounge area with swimming pool, perfect for relaxing and partying with friends and family. Also, a dedicated dining area for meals and a kitchenette with small fridge plus a changing room with WC & shower for guests to fully enjoy their time at the pool.
Semi-basement Studio & Storage rooms:
Compact and functional space, ideal for a couple live-in along with a laundry utility room and a WC plus shower.
Storage spaces and areas for various uses.
Total area 70 m2 (studio) and another 110 m2 for storage and utility rooms.
Parking: Three large Parking spots (exterior).
Elevator: accessible from all floors from basement to 3rd floor
Sold fully furnished & equipped (furniture, appliances,
electronic equipment, household items and AC units are included in the sale price)
ready for moving in Summer 2024
Property Characteristics
- Fire Place
- Independent Heating
- Refurbished
- Garage
- B
- Seaview
- Elevator
- Garden
- Intercom
- Solar Heating
- Storage Room
- Swimming Pool common use
- Security Alarm
- Security Door



