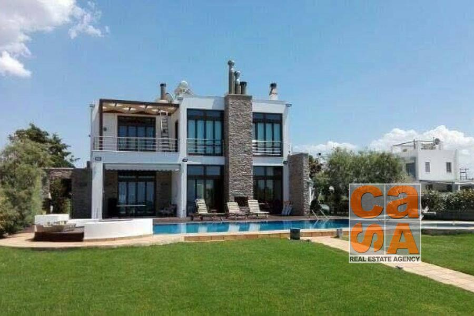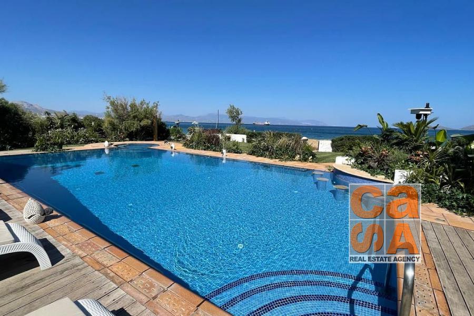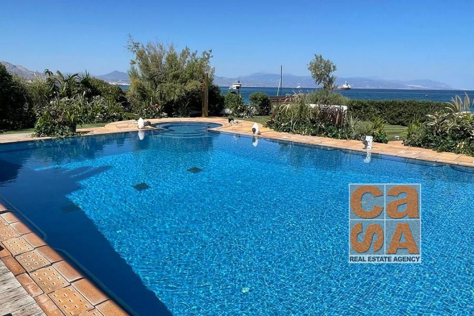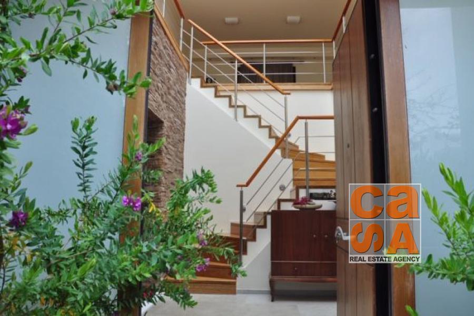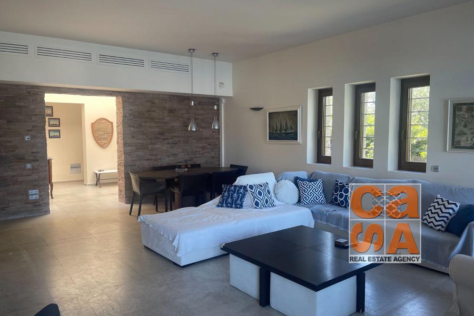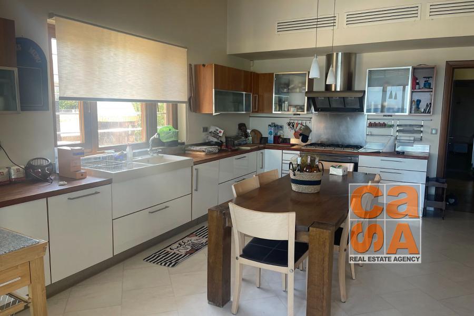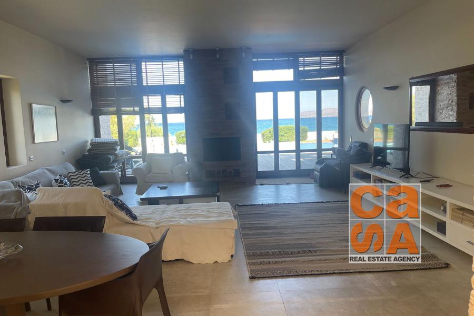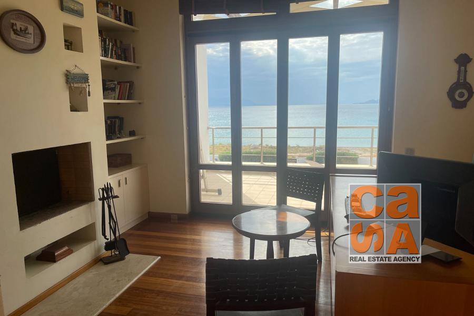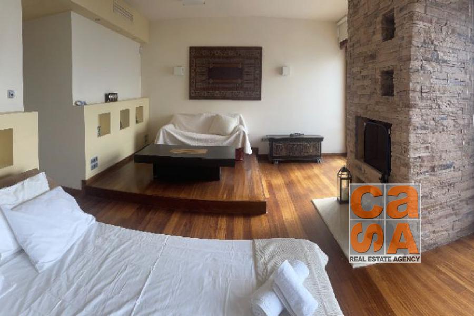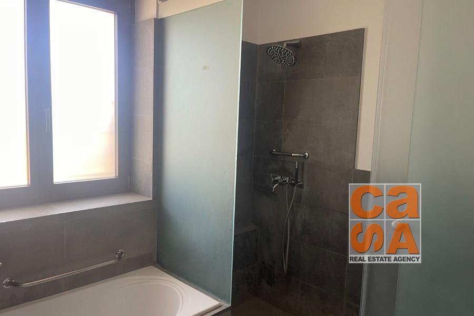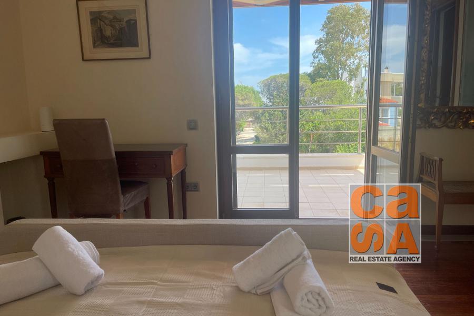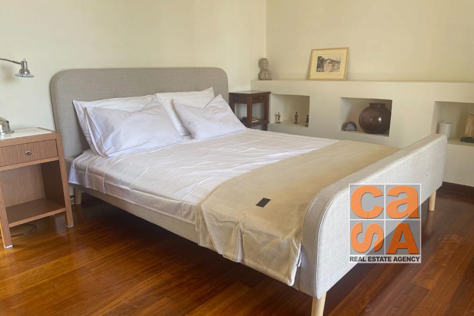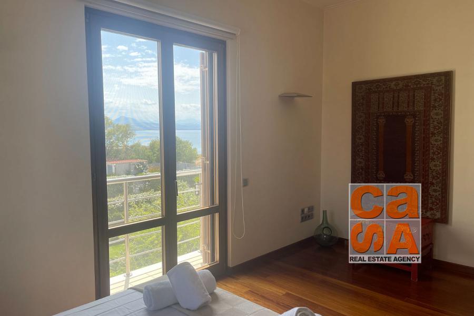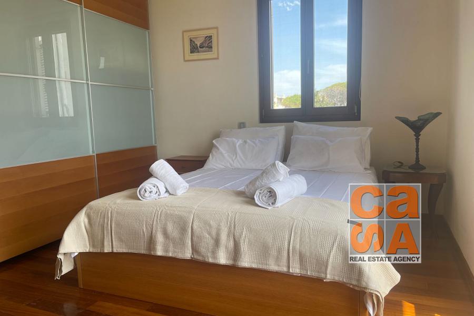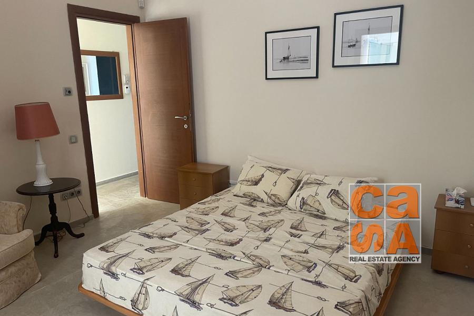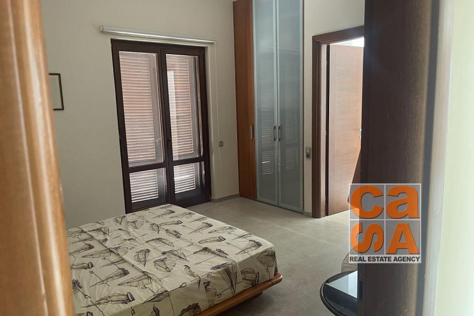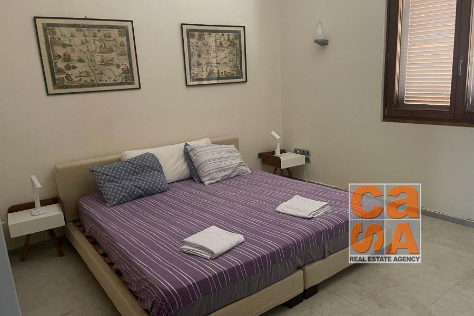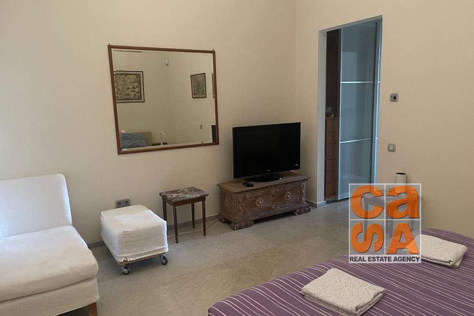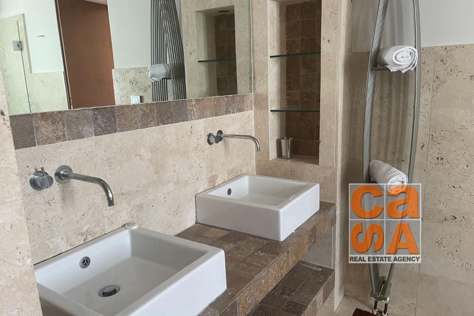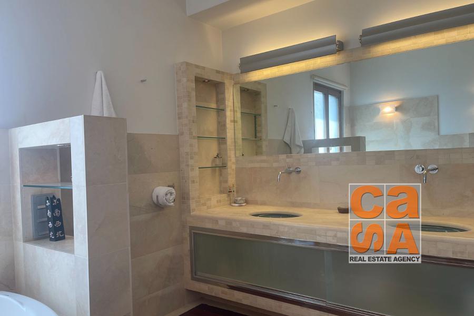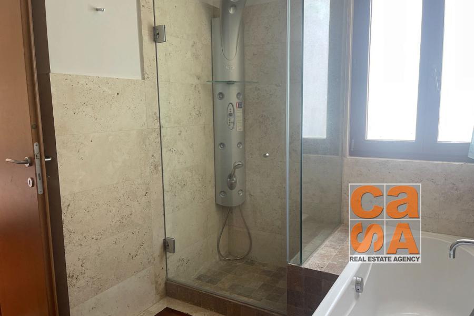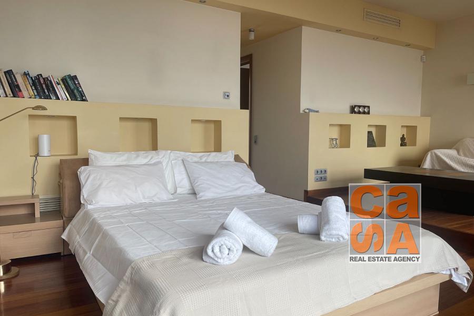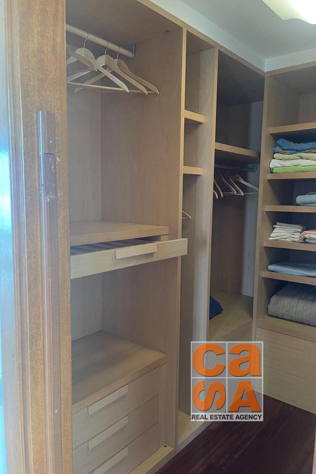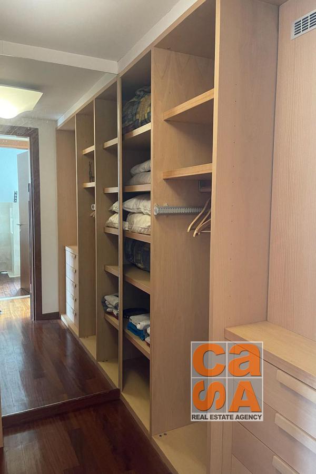GLYFADA, Detached House, Sale
Property Details
- Listing Code:
- 16456
- Area:
- KORINTHIAS
- Suburb:
- LOUTRAKI
- Status:
- Sale
- Type:
- Detached House
- Year:
- 2002
- Rooms:
- 4
- Size:
- 559 m2
- on a plot:
- 2,277 m2
- Level:
- Basement, Ground Floor, 1st
- Price:
- € 2,500,000
Property Description
A luxurious two-story residence with a basement and a swimming pool by the sea, built on a plot of land measuring 2,276.74 square meters. The property is surrounded by a large garden, designed with various plants, paved walkways, and a BBQ area. At the back of the garden, which has direct access to the beach, a heated seawater pool with a jacuzzi of 72 square meters has been constructed, surrounded by a deck and lawn. Additionally, there is an outdoor fireplace on the garden's veranda.
The residence consists of a basement of 203.08 square meters, a ground floor of 195.40 square meters, and an upper floor of 160 square meters. The basement includes a playroom equipped with a billiard table, a ping pong table, and bookshelves. There are also two service rooms, a fully equipped laundry room with a washer and dryer, as well as storage areas with all the necessary mechanisms for the house's operation.
The ground floor features three bedrooms, two of which have their own private bathrooms. There is a large, fully equipped kitchen with a sea view and direct access to the garden and pool. The ground floor also includes a spacious living and dining room with a fireplace and panoramic views of the sea, the garden, and the pool. There is also a guest WC on the ground floor.
On the first floor, there is a master bedroom with a fireplace, a walk-in closet, and a bathroom with a jacuzzi. Next to it, there is an office with a fireplace and a living room. These rooms offer panoramic views of the sea, the garden with the pool, as well as almost the entire Corinthian Gulf. The construction of the first floor is completed with two additional bedrooms with bathrooms, which overlook the garden.
The construction of the residence has been carried out according to all the rules of art and science under the supervision of renowned engineers. Expensive and luxurious materials have been used, following the standards of a smart home with numerous automation systems, with the possibility of adding even more.
Property Characteristics
- Air Conditioning
- Fire Place
- Independent Heating
- excellent condition
- Garage
- A
- Seaview
- Unobstructed view
- Garden
- Jacuzzi
- private swimming pool
- Seaside
- Smart Home
- Fire Extinguishers
- Security Alarm
- Security Door



